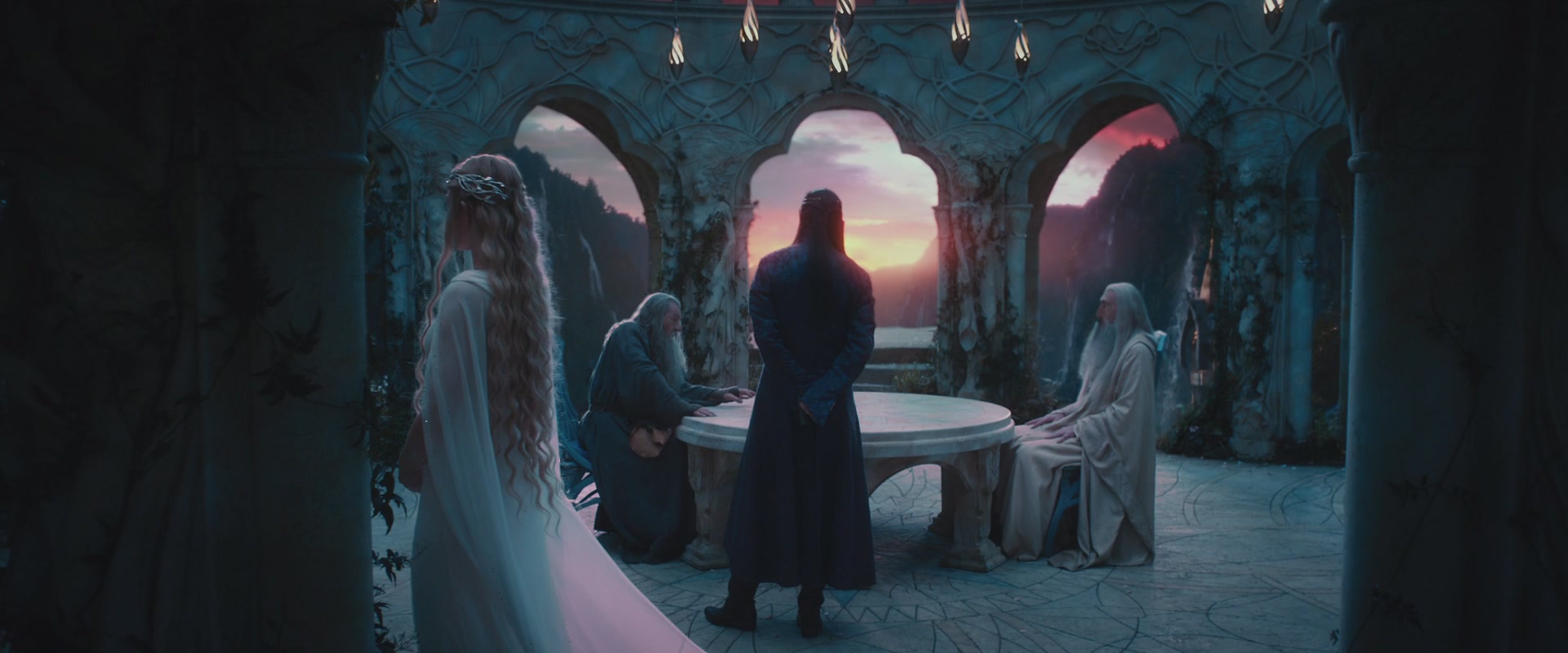@OMW, nice to see your ideas, too - I ended up not using pink/blue styrofoam at all (although I will probably use small bits as statue pedestals).
Upon studying the screen captures and the Weta environment, I decided that the table is about 4 cm in diameter, and the inner part of the chamber is 20 cm across. The outer rim with columns is about 6 cm wide, making the outer diameter of the entire chamber 32 cm. For the height of the outer wall I chose 9 cm. Using screen caps as a help, I quickly designed the following templates:
The chamber floor plan (or section thereof):

The chamber outer wall:

The chamber inner wall; here my measurements seemed a bit off, and I ended up having taller wall above the doorways than what the movie shows. Consequently, I had to extend / extrapolate the elven ornaments a bit higher than they are in the movie chamber.

My plan was to cut the wall surfaces from 3mm Depron, with an overall thickness of the walls being 12 mm – the openings have a tricky layered / beveled structure, which calls for four layers of 3mm Depron sandwiched together. The final template pic shows the walls facing inside the round column “corridor”.

I’m building a section with three outer and three inner columns, i.e. two full arches on both sides. As a starting point, I cut a section of the outer ring ceiling / roof from 5mm foamboard. A 6mm wide strip of 5mm thick foamboard is glued to the underside. The purpose of these is mainly to be the attachment points to the inside-facing walls. All the columns seem to have half-round part on the side, and I decided to use suitable plaster castings from Hirst Arts molds for the column details. Here’s an overall pic of the parts laid out & templates cut to size.

I started by gluing the foamboard strips to the roof part, followed by the attaching of the outer wall cut from 3mm Depron:

Next, the inward-facing wall. Note that the columns are separate for the outer wall, so the Depron parts only extend as far down as the column tops.

Small bits of 5mm foamboard were glued in between the layers to allow more secure attachment to the column tops later on.

Next, the innermost wall – here, the columns are more integrated as part of the wall, so I cut the Depron part all the way down to ground level.

Here, too, I used 5mm foamboard strips as supports between the front and backside of the inner wall.

(note: edited the link to the "hidden" walls template pic; the measurements in the original pic were incorrect)
 Top
Top Top
Top Top
Top Top
Top Top
Top Top
Top Top
Top Top
Top Top
Top Top
Top Top
Top Top
Top Top
Top Top
Top Top
Top Top
Top Top
Top Top
Top Top
Top Top
Top









 The elvish design I have been finding very hard to do any justice to. I agree on not using Hirst Blocks, I tried the dome with them and found them too bulky. One method that has been mentioned that I am thinking about is doing the design on thin plastic sheets/card and then wrapping that around something more substantive. Could use the design on a computer, duplicate until you have the size you want, print and paste on the card and then trim out the design. That way you have one piece that you just wrap around something. Gives you a smooth surface look on the outside. Just an idea that is has been bouncing around in my head.
The elvish design I have been finding very hard to do any justice to. I agree on not using Hirst Blocks, I tried the dome with them and found them too bulky. One method that has been mentioned that I am thinking about is doing the design on thin plastic sheets/card and then wrapping that around something more substantive. Could use the design on a computer, duplicate until you have the size you want, print and paste on the card and then trim out the design. That way you have one piece that you just wrap around something. Gives you a smooth surface look on the outside. Just an idea that is has been bouncing around in my head.





























